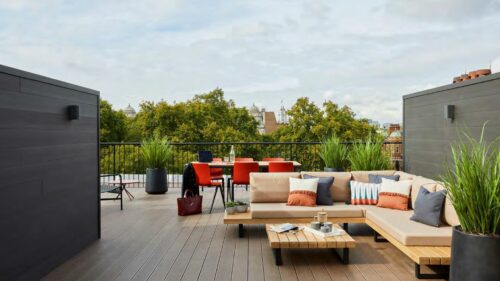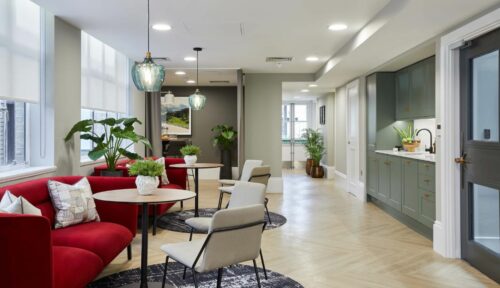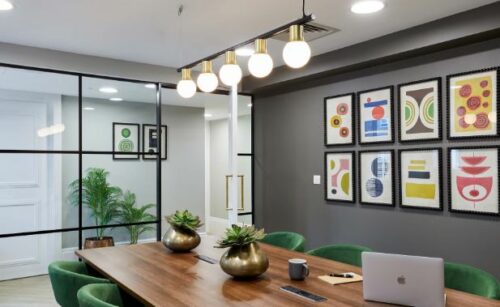6 Cavendish Square, London W1
Building Refurbishment and fit out
Project – 6 Cavendish Square, London W1
Client-Confidential
Value – 2.5 million
Area- 819 sq m2 including roof terrace Cat A and Cat B.
Full building refurbishment with a total floor area of 7580 square feet with five floors of offices, entrance lobby and roof garden with an additional area of 1240 sq feet.
OIA architects provided architectural service for a major workplace design and build contractor in the successful completion of the project in august 2022
The building refurbishment included new LED DALI lighting system, new toilet cores, and full MEP replacement with heat recovery. Project cost cira 2.5 million including FF&E. Main targets for the refurbishment was to achieve an EPC rating of B to avoid the property becoming a stranded asset.




