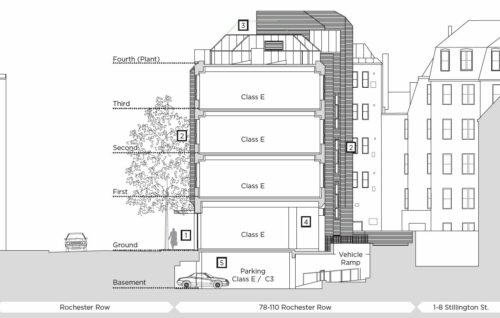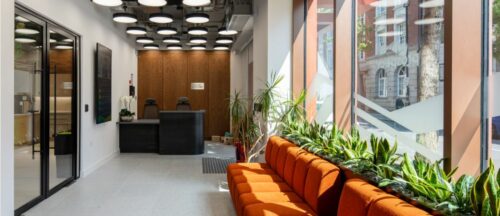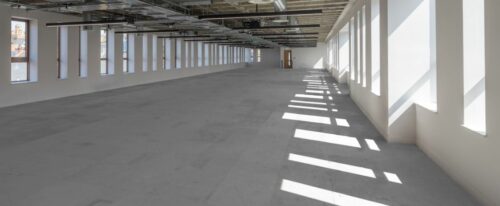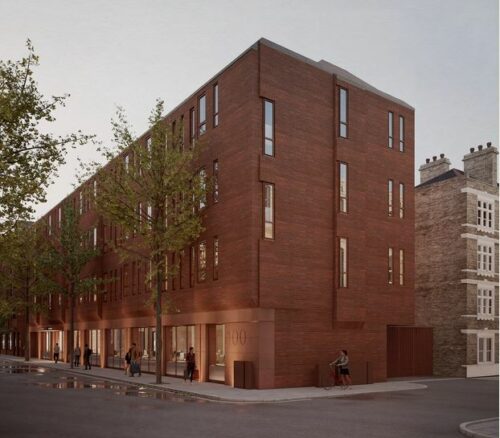Rochester Row Victoria London
Location: Victoria London
Client: Confidential
Value: Confidential
Completion: 2024
Size: 2,700M2 GIFA New cat A +cat B offices building refurbishment and ground floor extension.
This detailed and extensive full building refurbishment project involves street facing retained brick facade with full external glazing replacement and new GRC cladding with a new main building entrance. The rear of the building includes a new ground floor rear office extension and garden terrace with new vertical transportation and new highly efficient HVAC air source heat pumps with heat recovery. The existing building fabric has been improved to meet current EPC targets with improve air tightness. The interiors include new toilet cores and new additional basement office areas with full interior fit out by a major London main contractor. OIA Architects provided architectural consultancy services and a technical design role from RIBA stage 3-5.




