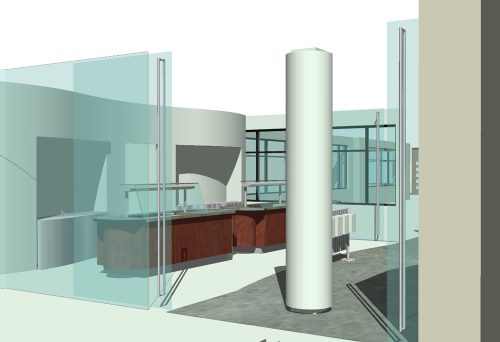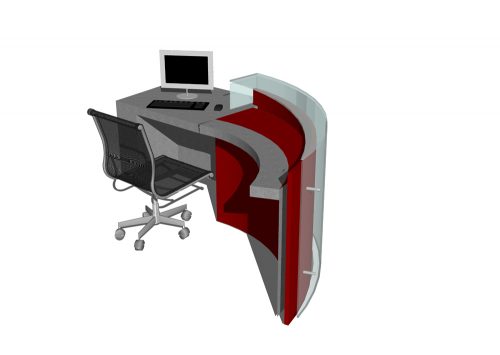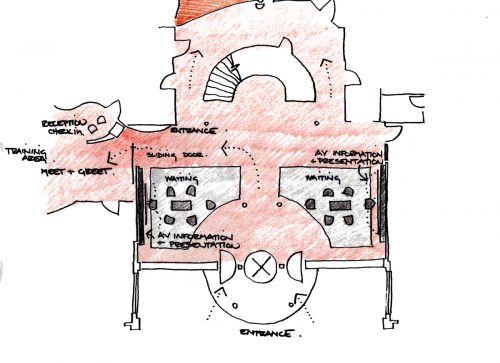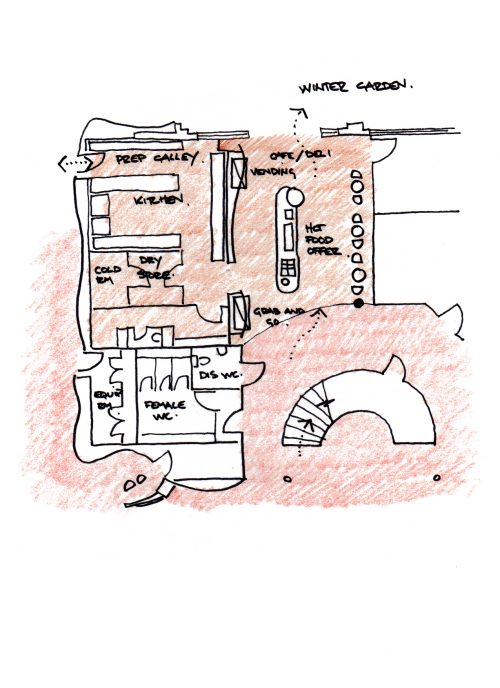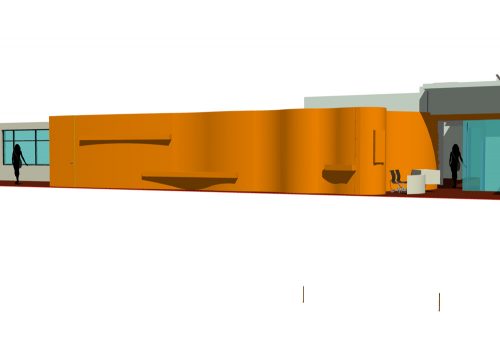NICEIC
Reception Areas and Office Refubishment, Staff Cafe and Restaurant, Gym and Training Suite.
Client: Electrical Safety Council
Architects: OIA
Completion: May 2009 Value: 324K
NICEIC instructed OIA Architects to prepare scheme proposals for the refurbishment of the ground floor training areas of their headquarters in Bedfordshire. This project formed part of a new atrium staff and visitor restaurant to the rear of the property.
The scheme design for a new café and training suite included a refurbished main entrance, front of house office areas, staff gym and a new commercial kitchen and servery for the staff restaurant.
- Objectives
- Raise the corporate profile by improvement the quality of space presented to visitors
- Improve visitor movement between the reception and existing training space.
- Provide a new staff and visitor catering and café facility.
- Provide design proposals for the main entrance area.
- Develop a scheme design that will support and contribute to the new external courtyard restaurant.

