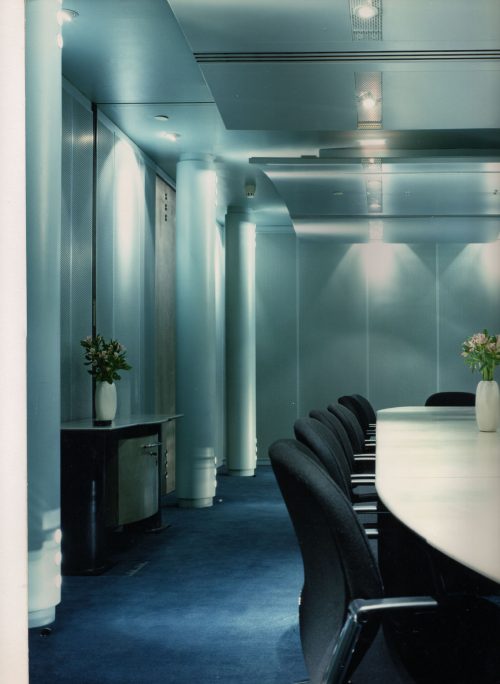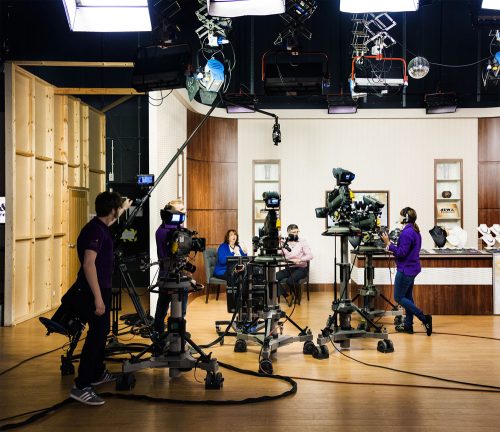British Satellite Broadcasting
Offices and TV Studios
Winner office of the year Milan Furniture Fair
Building:Marco Polo Location:Battersea,London Size:80.000square feet CAT Cat A+ B Fitout and TV studios
The Marco Polo Building was a post-modernist building designed by Ian Pollard and constructed by his development company Flaxyard. The building was selected by BSB due to its suitability for use as television studios.
British Satellite Broadcasting’s move into the Marco Polo building was to take up 80,000 square feet split over four floors. 40,000 square feet were to be dedicated to television studios with the remaining 40,000 square feet to be used as office space. OIA architects designed the workplace interiors from shell and core, including all common areas for a projected 350 staff. Although BSB could accurately project staffing levels for the originally intended three-channel network, a thorough building study had to be undertaken to evaluate Marco Polo in terms of spatial performance and use with a rapidly expanding company. Initial planning feasibility’s provided the necessary occupancy information and footprint sizes, which had to be equated against existing services proposals provided by the landlord. Our findings lead to the successful adoption of a new CAT A strategy, based predominantly on a solution for accommodating the complex series of base building modules within new lighting, ceilings and partitioning systems.
All office furniture was specified from Olivetti designed by Ettore Sottsass and interiors reflected the post modern building language. The interiors won project of the year at the Milan Furniture Fair.
The Marco Polo building was demolished in 2014.


